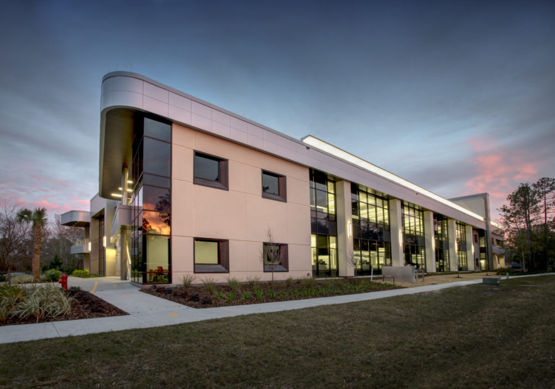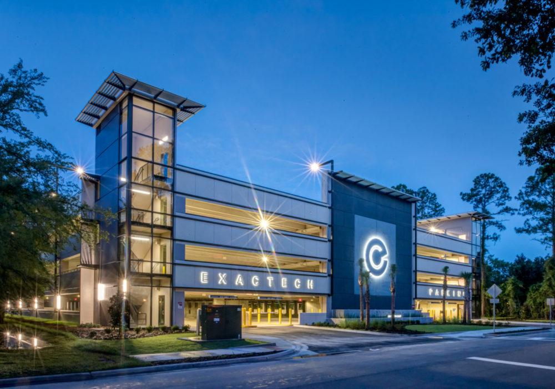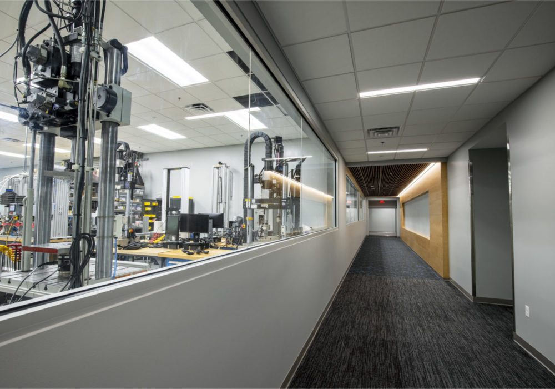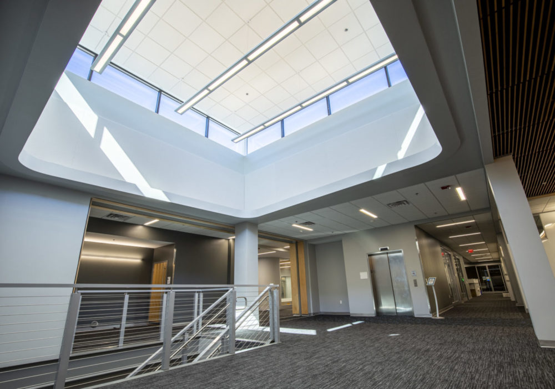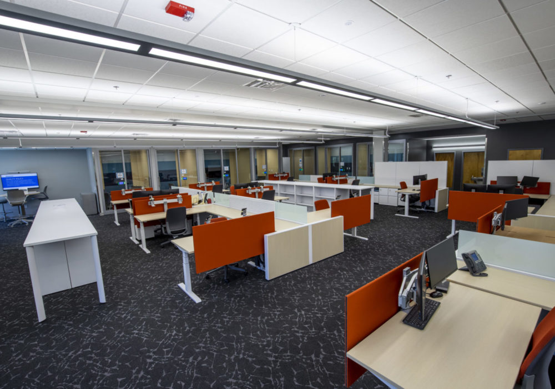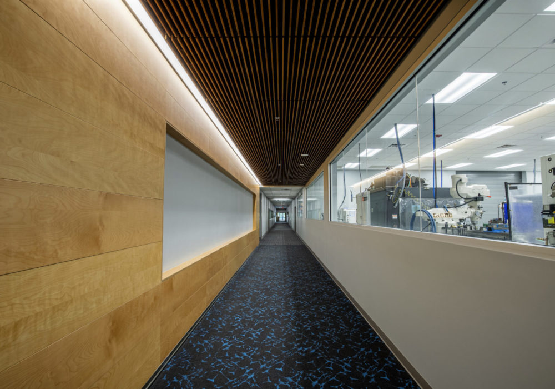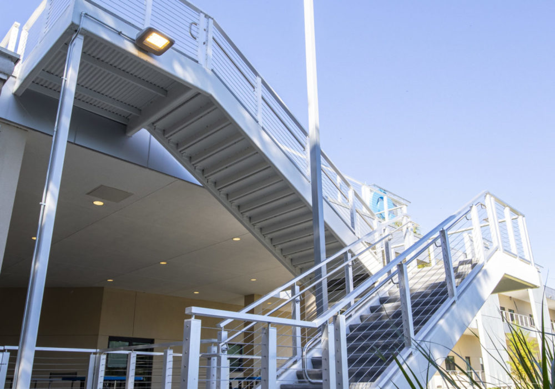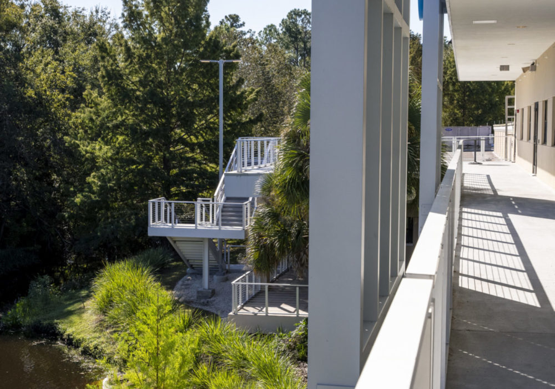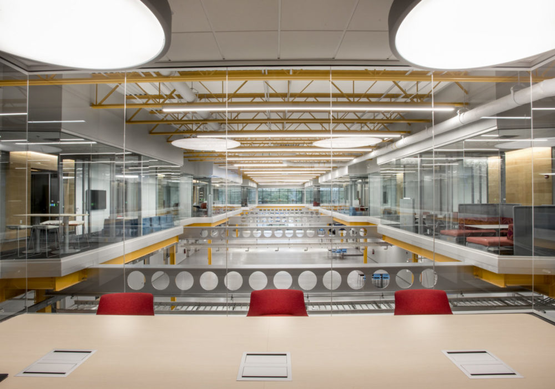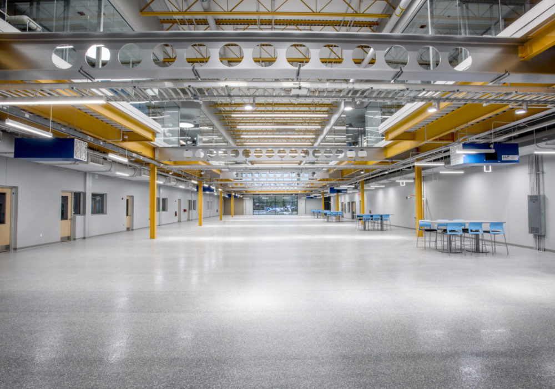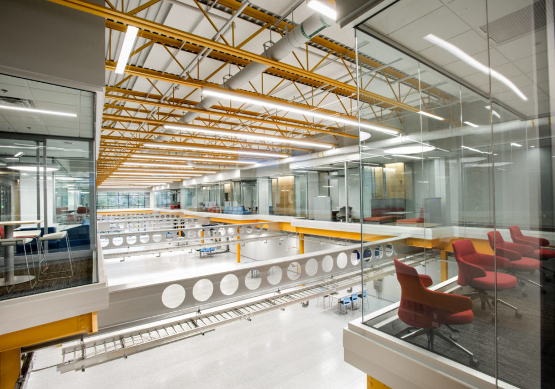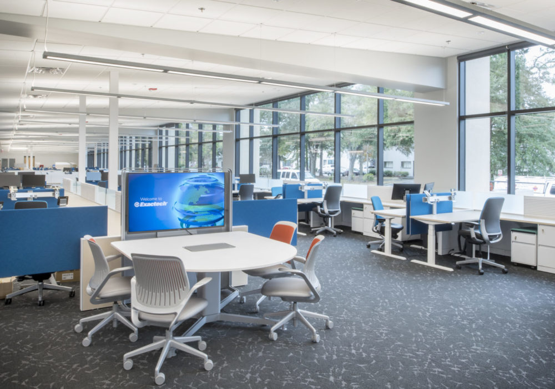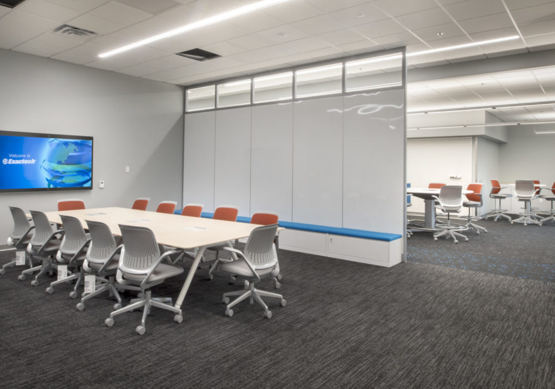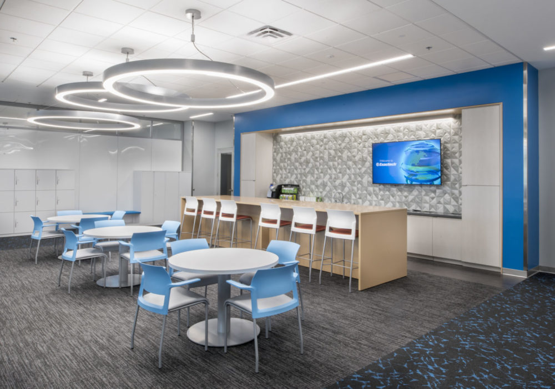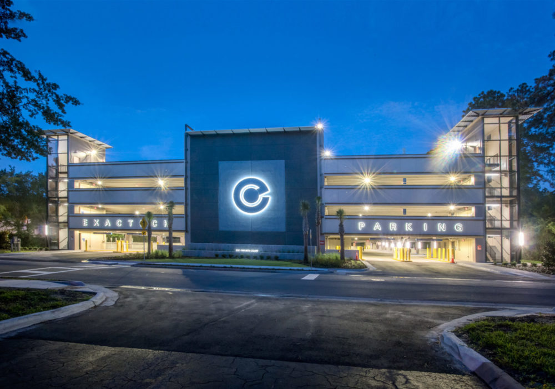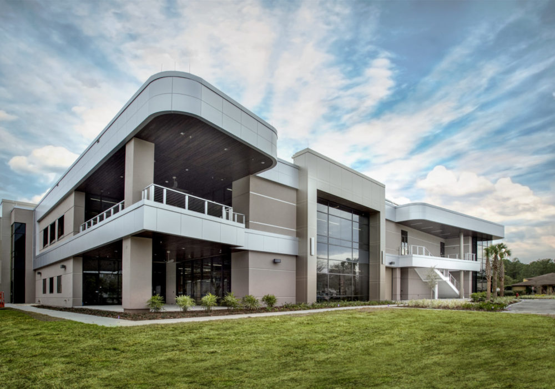CPPI Completes Final Phase of Exactech, Inc. Renovation
Gainesville, Fla. – Charles Perry Partners, Inc. (CPPI) recently completed the final phase of renovations to Exactech, Inc., the Gainesville-based joint reconstruction manufacturer.
The renovation spanned 35,000 square feet inside the company’s flagship corporate headquarters and included 15,500 square feet of open, modern office space with various breakout work spaces and conference rooms.
One key architectural element was the redesign of the roof and the addition of a Cupola over the main interior stair. To introduce natural light into the hub of the building, CPPI removed the roof over the stair, installed structural steel to raise the roof structure, and then installed a storefront window system around the perimeter. This closed in the Cupola and allows natural light to fill the building from all directions. To complete the remodel of the new stair, CPPI installed new, pre-cast Terrazzo stair treads as well as a modern, stainless steel cable railing system.
On the first floor, a large machining room was divided to create a Test Lab Area, a smaller Machining Room, and an adjacent hallway. Large windows were installed into the wall dividing the hallway from the Test Lab and Machining Room spaces, allowing Exactech, Inc. to showcase its technical operations while opening up space for the flow of traffic through the building.
During the renovation, an existing interior circulation stairwell was removed to allow for the space programming desired by Exactech, Inc. To utilize the building’s outdoor space, CPPI built a new, modern exterior stairwell with concrete precast stair treads and a stainless steel cable handrail system to meet Life Safety code requirements.
A major component of the renovation in all spaces was the introduction of LED lighting to replace the current fluorescent lighting. A chilled water cooling system was also introduced to the flagship building. A third chiller was added over the manufacturing and office complex, along with Roof Top units and Variable air volume units to allow the entire campus to run on a chilled-water cooling system.
Phase II, which reached completion in 2019, was a new 67,000 square foot addition onto the flagship building to provide state-of-the-art manufacturing and office space to the facility. Designed by Walker Architects, Affiliated Engineers, and Structural Engineering Group, the project featured a structural steel structure, enclosed by 8,000 square feet of curtain wall, framed by composite metal panels and high performance stucco finishes. The exterior of the building is highlighted by an architectural roof wing along the west and south elevations, which is illuminated at night.
The interior design centers around and highlights the high-tech manufacturing space, a two-story area with a glass wall perimeter separating the space from the meeting rooms, break areas, and circulation areas on the second floor.
In addition, the 16,000 square-foot Biospine Office and Laboratory building on campus also underwent renovation. Various walls were knocked down to make way for more modern, open office space and conference rooms.
For Phase I, completed in 2018, CPPI constructed a new parking garage on the corporate headquarters’ campus.
The parking garage facility is a 216,500 square foot, four-story structure with 592 automobile parking spaces, 14 bicycle parking spaces, and 10 motorcycle parking spaces. The garage layout includes a center ramp, with four stair towers and one elevator. A special feature of the garage is the Exactech logo, which is largely displayed on the front of the facility and is illuminated at night. The 20,000 square-foot main warehouse on campus was also renovated in this process.
“I served as the Project Manager on Exactech’s first project with us back in 1997, and it was clear that the Petty family and Dr. Miller were at the helm of a highly beneficial and cutting-edge mission within the medical care field. It’s been exciting to be able to assist in facilitating an ever-growing workspace for the company while watching their influence and contributions to adding a higher quality of living to people’s lives within the community and beyond.” said CPPI President/Principal Brian K. Leslie.
CPPI has a long-running relationship with Exactech, Inc. The relationship started in 1996 when CPPI worked with Exactech and architect Bob Taylor to build a new consolidated corporate manufacturing and office building. This was the start of their master planning efforts to consolidate several smaller outbuildings that had housed their initial growth. An addition more than doubling the size of the Exactech facility was added a few years later.
“It’s been a true pleasure working with Exactech, Inc. for the past 24 years. The Petty family and Dr. Miller are pioneers in their field and having the opportunity to be a part of Exactech’s growth within our community and the medical field abroad has been an honor. Exactech shares many of the same values as CPPI and we look forward to seeing their continued success,” said CPPI Chairman/Principal Breck A. Weingart.
###
Ranked one of Engineering News-Record’s 2020 “Top Contractors,” Charles Perry Partners, Inc. (CPPI) is one of the Southeast’s largest privately held construction firms. Recognized as a powerhouse of innovation, sustainability, craftsmanship and expertise, CPPI performs a wide range of design-build, construction management and general contracting services, including project planning and modeling, budget estimating and cost management, project scheduling and construction.





